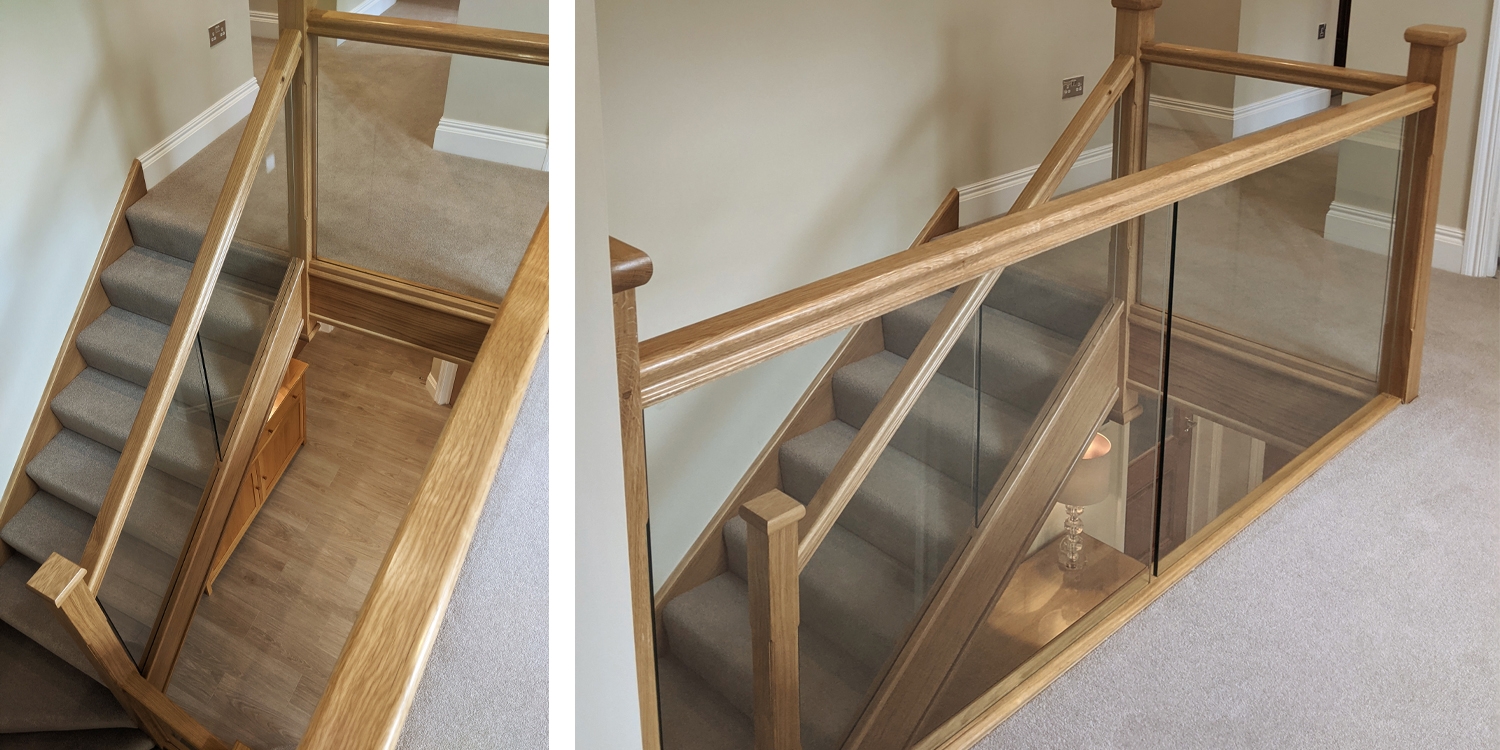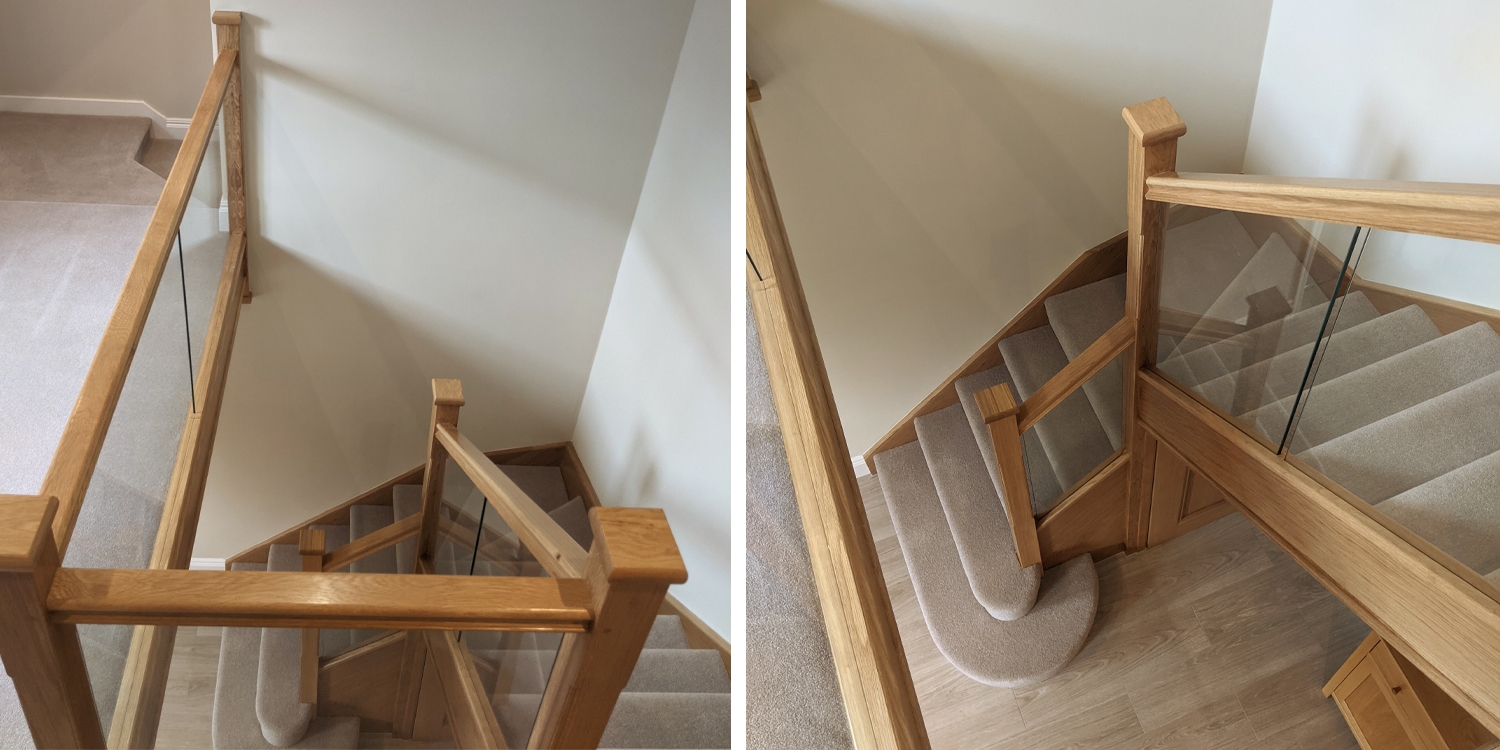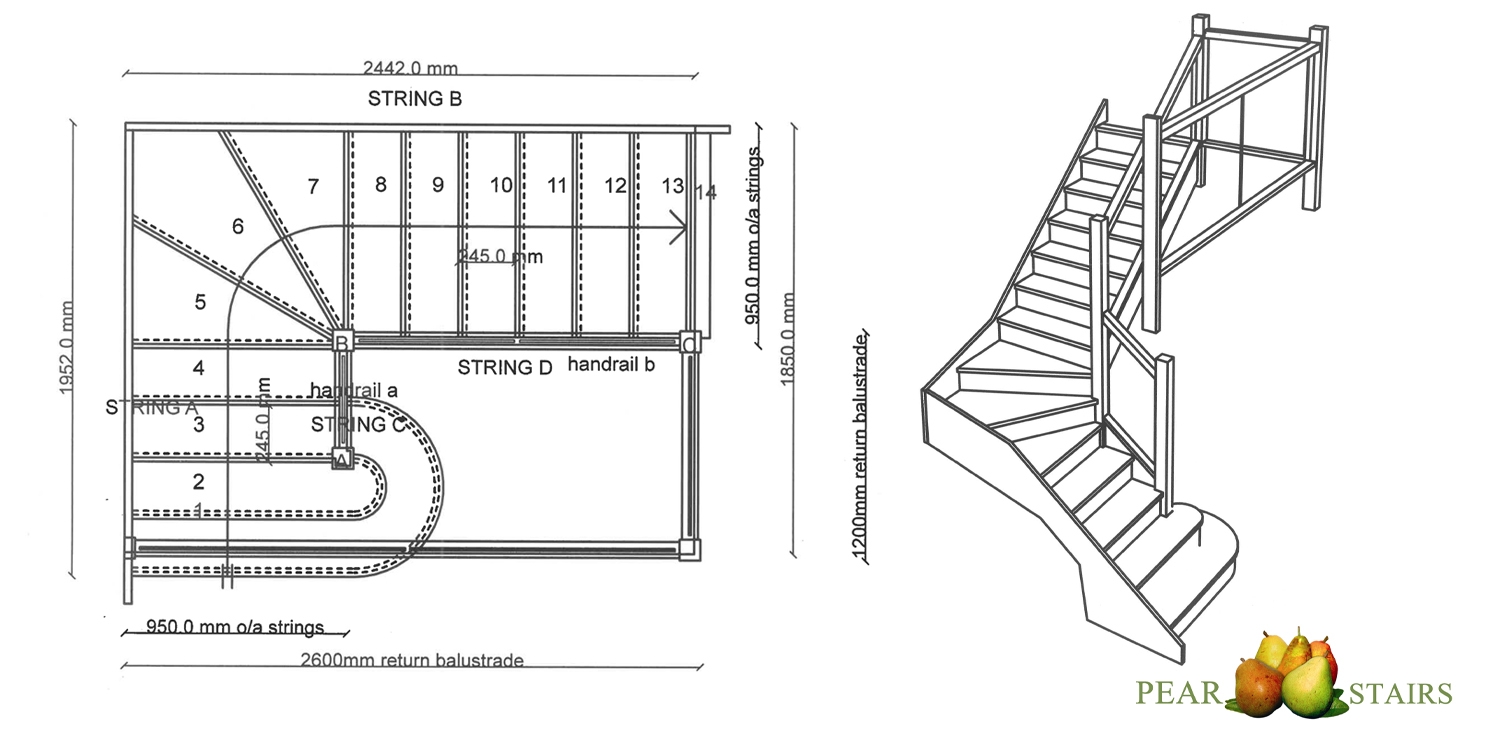Oak Staircase that Complements Contemporary Timber Interior Design
Wooden flooring, wooden doors, oak furniture, and painted walls with a subtle warm tone to them. This interior style is a popular modern twist on traditional interior designs that revolved around the rustic appeal of exposed timber. In our latest case study, we highlight a gorgeous, carpeted staircase with an oak balustrade, featuring glass panels. The design has a stunning finish to it thanks not only to the expert fitters but also the client’s eye for design.

The property has been decorated in a bright and modern style but with that ever-so-familiar aspect of exposed timber colours and textures. The staircase has been created to be an extension of that interior style. The oak balustrade carries the intricate textures of the timber up and through the property to the first floor where it has been extended with a return balustrade. The newel posts and handrails are relatively simple in design but feature numerous subtle design twists that suit contemporary homes. The newel posts have a clean and minimalist stop chamfered profile. Unlike other more elaborate profiles, stop chamfered posts do not have complex patterns of shadows along their surface. Instead stop chamfered posts have a slight groove running down each corner edge for a touch of visual intrigue. At the top of the newel posts are flat newel caps. Again, much light the posts, these caps have a subdued appearance. These restrained design choices are a smart choice when working with expensive hardwoods because they let the luxurious surface of the timber do the talking.

Glass & Oak Balustrade Keeps the Design Bright, Modern, and Welcoming
The balustrade itself has no spindles, instead the customer has opted for glass panels. Glass panels are available in a variety of configurations but in this case the client has chosen large panels that have been installed directly into the baserail and handrail. Alternatively, glass panels can be installed using metal clamps. Clamps are available in a variety of finishes including brushed nickel and chrome but in this case the client wanted to avoid the inclusion of clamps. The result is a balustrade that makes a statement with clean lines and a neat finish.

The design of this staircase may match the décor of the property interior, but it does not simply blend into the background. The stairs feature large dual D-end feature steps at the bottom that loop back around on the newel post. Feature steps such as these are ana excellent choice when you want your staircase to have a wow factor. In this example, the feature steps establish the staircase as the central feature in the room without it contradicting the interior design of the property.

More Staircases & How to Design One
For more staircase design inspiration, peruse our library of almost 1,000 case studies from happy customers here. If you would rather start designing your very own staircase, try the online Staircreator here. To speak with the Pear Stairs design team about your plans or simply for advice, call 01938 553311.




