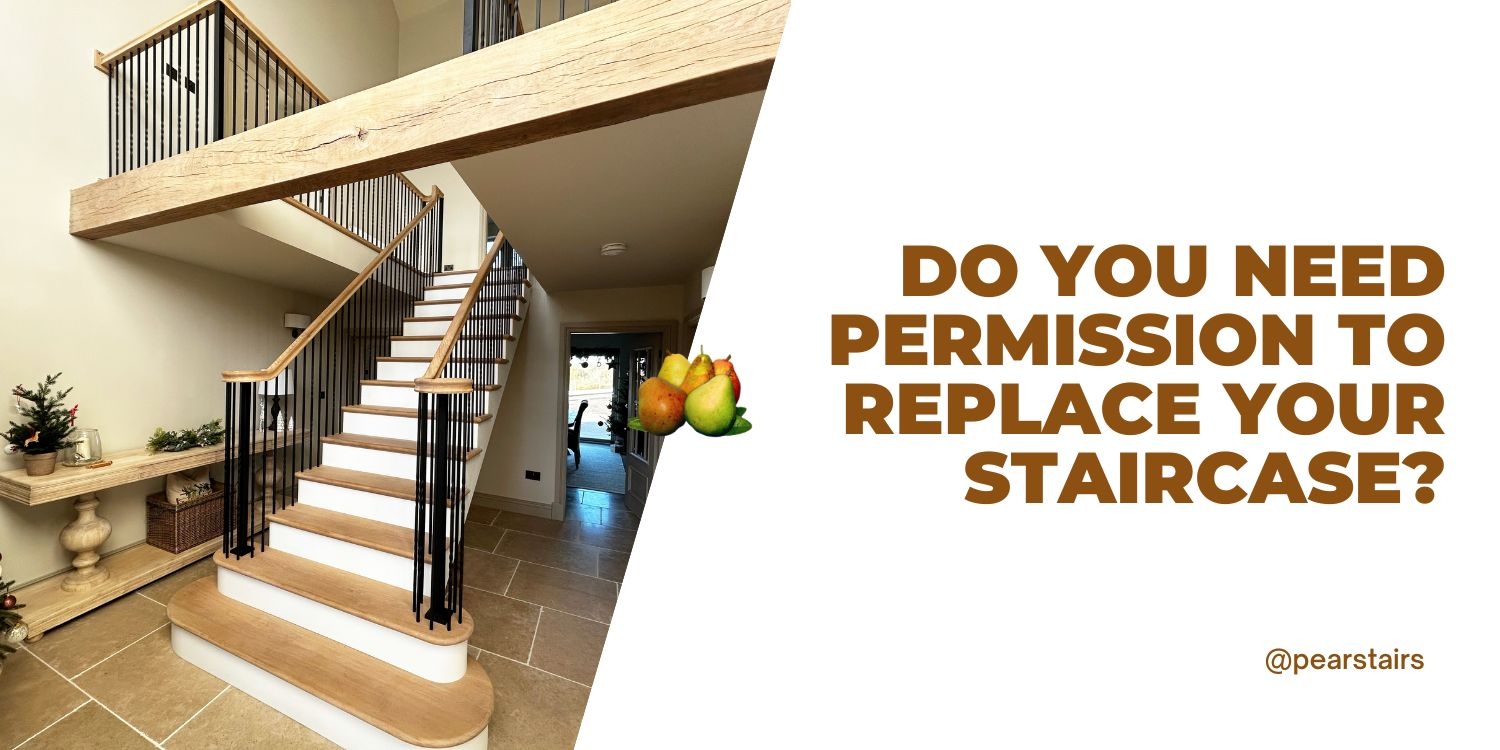
Whether you’re tearing down your old staircase and starting completely from scratch, or simply replacing parts of your balustrade (like the spindles and handrail, for example), you’ve got a big job on your hands.
Physically and aesthetically speaking.
As the structural centrepiece of your home and often the first thing guests see when they come in through the front door, the way your staircase looks is important. So, you’ll want the design and construction process to go as smoothly as possible to achieve the best end result.
Whatever you’ve got planned for your apples and pears, you need to ensure that you have everything in place before construction begins, which begs the all-important question:
Do you need planning permission to replace your staircase?
Here’s what you need to know.
What is planning permission?
Planning permission is a requirement set out by local councils and other authorities to control the development and use of land and buildings.
Whenever you want to make modifications to your property, no matter if you’re a home or business owner, you must go through this process to gain approval before building work can commence.
It’s your responsibility to determine whether you need planning permission in place ready for when your project begins, which is why if you’re new to the world of property renovation, it’s important to seek advice and guidance from an expert.
Planning permission application process
Acquiring planning permission is a relatively straightforward process, but there are a few different steps involved:
- Pre-application advice – Your local council may offer a free pre-application advice service, which can help you better understand what permissions are required for your specific project.
- Application submission – If you need to move forward with your application, you’ll then need to submit detailed plans of your proposed modification or possibly even your entire home layout.
- Consultation period – Once you’ve submitted your plans and everything else required, neighbours and other stakeholders will comment on your application.
- Decision – After the consultation period, your local authority will get back to you with a decision on whether or not your project can go ahead. This can take anywhere between 8-13 weeks.
Do I need planning permission to replace my staircase?
Typically, you won’t need planning permission to modify your existing staircase, but this will depend on the scope of the project.
If you’re tearing down and installing a whole new set of stairs, however, you’ll likely need permission to do so, so it’s important to get advice from your local authority first.
Your staircase replacement project will likely fall under the domain of building regulations, which aim to ensure your design is safe, user-friendly, and performs the way it should.
So, when is planning permission required?
As previously mentioned, you’ll most likely need to seek planning permission if you’re installing a whole new staircase, especially if you’re moving and completely reconfiguring the design or if you’re building an outdoor staircase.
However, there are some other instances in which you’ll need to apply for planning permission, including:
- Listed buildings – If you live in, or your business operates from a listed building, you’ll need listed building consent to make any significant internal staircase, like a staircase.
- Conservation areas – Properties within a conservation area may have stricter rules, and you’ll need to seek conservation area consent.
- Staircases that affect the local area – If you’re looking to build an outdoor staircase, you may need planning permission, as the structure may affect the aesthetics and character of the local area.
Building regulations for staircases
You may not need planning permission for your staircase, but you definitely need to comply with all the relevant building regulations.
These are set out in Approved Document K, to help keep you, your family, and visitors safe and state that:
- Treads must have a minimum depth of 220mm
- Risers must have a maximum height of 220mm
- A handrail on at least one side of the staircase, if the staircase is wider than 1m
Need expert staircase design advice?
Need help designing a brand-new staircase?
Or perhaps you’re on the hunt for high-quality stair parts to give your balustrade a much-needed makeover?
Whatever your requirements, our specialist staircase designers would be more than happy to assist – give us a call today on 01938 553 311 or email us at webenquiries@pearstairs.co.uk and we’ll be in touch with expert advice and recommendations!




