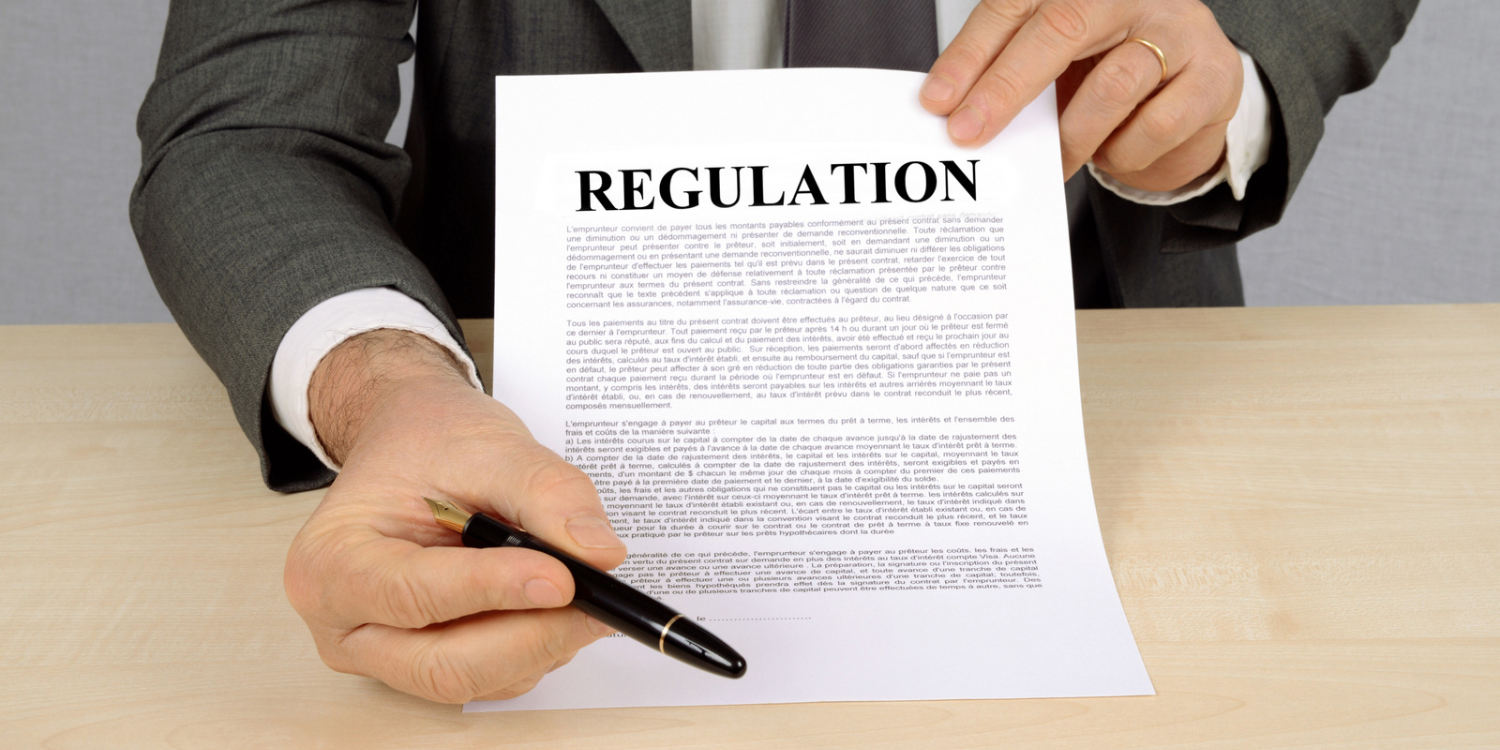Aside from being one of your biggest opportunities to make a statement in your home, your staircase is also a vital structural feature.
In this article, our staircase designers here at Pear Stairs reveal everything you need to know about staircase regulations in the UK.
Width and height
There’s no strict minimum regarding the width of staircases – but it’s important to remember to keep them functional.
Typically, our design specialists recommend an overall minimum width of 860mm for domestic staircases for maximum safety and functionality.
The length and height of your staircase are, naturally, decided by the number of steps you need – which come with their own height and width restrictions.
For domestic staircases, the maximum number of steps you’re allowed is 16 – but the tallest of homes rarely need more than 14.
The rise, or height of each step, should all be the same, and you can’t, for example, have the first three risers measuring 200mm and 205mm for the rest. Your risers also shouldn’t exceed 220mm.
The going (the horizontal distance between the first and last risers) needs to measure a minimum of 220mm.
Headroom
When it comes to building regulations for staircase headroom, the rules are pretty simple.
There should be a headroom of at least 2 metres at all points on and off your staircase and as you pass down the stairs – measured along the diagonal pitch line (from nosing to nosing).
However, if you’re working on a loft conversion project, the headroom can be a minimum of 1.8 metres at the low-ceiling side of the stairs and 1.9 metres at the centre of the staircase width.
Handrails
For health and safety reasons, having a handrail is a legal requirement, so it’s not really a feature that can be overlooked or worked around.
So, when you’re designing your new stairs, consider the following handrail rules:
- If your staircase is less than a metre wide, you must include a handrail on at least one side and on both sides if it’s any wider than this.
- In all buildings, the handrail height should be between 900mm and 1000mm, measured from the top of the handrail to the pitch line.
- You don’t need a handrail on the bottom two steps.
- A 100mm sphere shouldn’t be able to pass through any openings between your spindles or gaps in the handrails – like between glass panels, for example.
Maximum pitch
Stair pitch refers to the slope of your staircase, and domestic staircase pitches should not exceed 42◦.
You can work out the pitch of your staircase by dividing the run of your steps by the rise.
Landings
Not only does a staircase landing permit a change in direction, but it also provides a space for occupants to rest and enhances their safety – breaking their fall if they were to slip or trip.
By law, your staircase must provide a landing (or resting point) at the top and bottom of the flight.
The landing distance in front of the top and bottom steps should be longer than the width of the staircase, and no door should swing closer than 400mm onto the front of any step.
All landings should be level, other than on the ground floor, which can have a maximum gradient of 1:20/2.86◦/5%.
Need further assistance?
The best way to ensure your staircase is as safe and functional as it can be is by following these domestic staircase regulations.
If you require expert design advice or are looking for staircase inspiration, don’t hesitate to contact us here at Pear Stairs.
Call us on 01938 553 311 or email webenquiries@peartairs.co.uk, and we’ll be in touch with you shortly.
We’re always available and more than happy to assist with your staircase enquiries!







