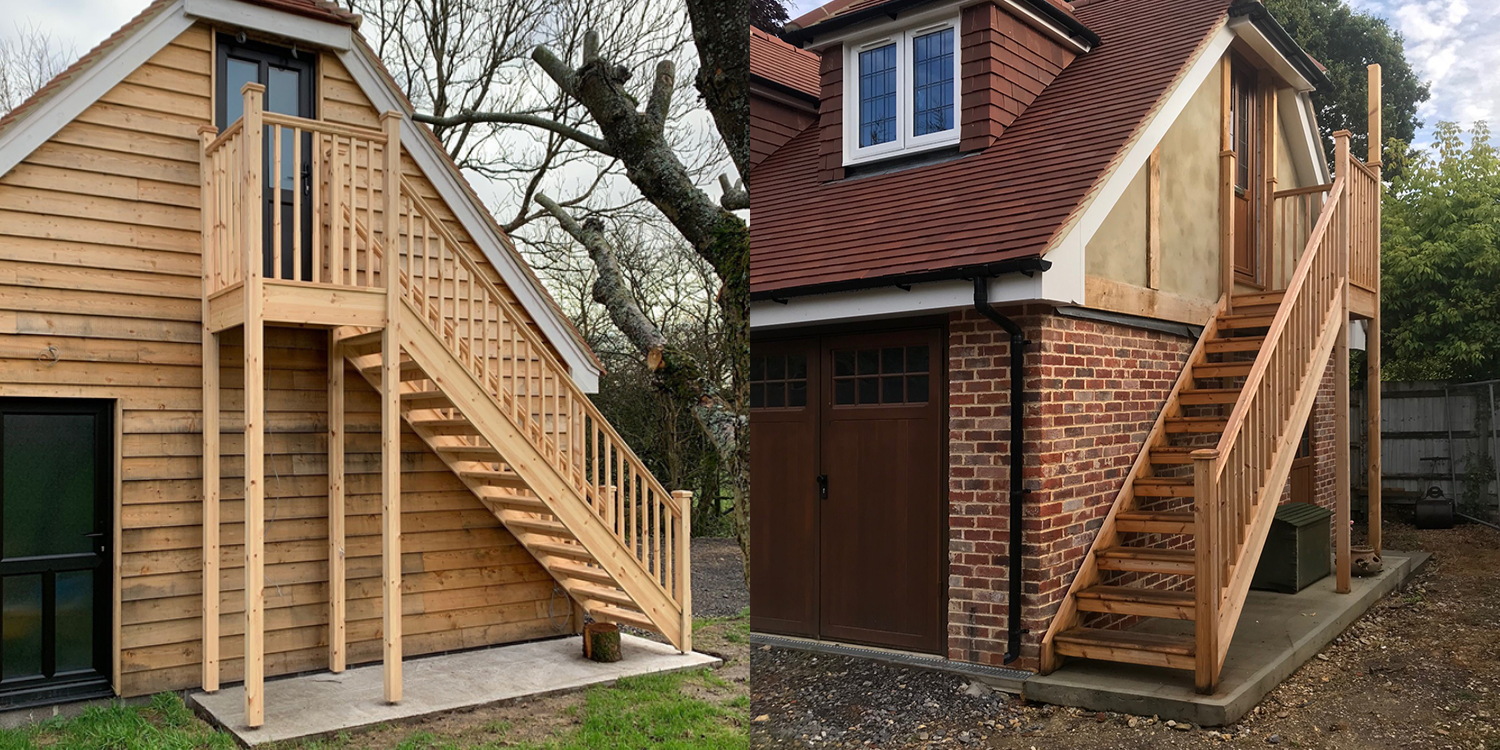
An external staircase can be a decorative and practical addition to your home. Bringing many new possibilities through creating a new access point to your property, or from your property to an outside area, installing external staircases is an increasing trend in property development and renovations.
However, if you are planning to install an exterior staircase, there are a number of things you will need to consider that can often be overlooked. One of these key considerations is gaining planning permission for external staircases.
In this post, we explain what planning permissions are, what you’ll need them for and how they apply to outdoor staircases.
What are planning permissions and when do I need them?
Planning permission is the approval from your local authority for you to make alterations to your property. You will need planning permission if you want to:
• Build something new
• Make a major change to your property, like building an extension
• Change the use of your building
It is important to note that you will require a successful planning permission application before you begin any work on projects that fit the criteria above.
If your project requires planning permission, and you do the work without a successful application, you can be served an enforcement notice ordering you to undo all the changes you’ve made to your property. This can be an expensive mistake to make, with some authorities issuing fines and the additional cost of materials and labour, for both the installation and removal of the structure.
Will I need planning permission for an outdoor staircase?
Whether you will need planning permission for your outdoor staircase will mainly depend on where you intend on installing the external staircase and the type of staircase.
As all projects are unique, in some cases you may not need planning permissions as such, but you will need to check if your overall project is subject to them.
You can do this by contacting the planning department of your local authority directly. Alternatively, or in addition, if you are completing a project in England or Wales, you can find a lot more planning permission information on the Planning Portal website.
The planning permission process can be lengthy, so you need to make sure you submit your planning application well in advance of your project's proposed start date. Furthermore, it is important to remember that you do not start any work before you have the necessary approval, with any structures that you build without planning permission requiring dismantling and the possibility of legal action such as fines.
How do I apply for planning permission?
Most building control applications are submitted online. For projects in England, applications can be submitted to every local authority via the Planning Portal website. In Wales, you can submit your planning application on the Welsh Government's ‘Planning Applications Wales’ website. Finally, in Scotland, you can apply via the ePlanning Scotland website.
At the start of your project, you must consider whether your planned external staircase installation will require planning permission or building regulations approval, or both. These are two separate applications and must be submitted individually.
For complete peace of mind, all of the external staircases that we design and manufacture at Pear Stairs meet all UK building regulations as standard, with our expert design team able to advise you and assist in your application.
What building regulations apply to outdoor staircases?
Building regulations are a set of rules that govern acceptable standards for design and construction. External staircases have differing building regulations from internal staircases, and this is another reason why it is important to begin applying for planning permission early within your project timeline, to ensure that what you are constructing will adhere to regulations.
The main regulation when it comes to outdoor staircases is the balustrade height. Below are the minimum balustrade heights for different building types and applications.
When it comes to treads and risers for private dwellings, there is very little information available on building regulations as they tend to differ between counties. At Pear Stairs, we typically work with a 250mm minimum goings and a maximum rise per step of 200mm.
If it is for public use then the regulations vary for goings on treads, from 250mm to 350mm, and the rise per step varies from 190mm to 170mm, depending on where it is going.
It is important to note again that these building regulations for external staircases can vary depending on the location of the project in the UK and it is best to liaise with your local planning officer at the beginning of your project.
External Staircases Available at Pear Stairs
At Pear Stairs, we are specialists in the design and manufacture of bespoke staircases. So, whether you are after a simple external staircase, or a statement design feature that adds character to your property, get in touch with our expert staircase designers at Pear Stairs today.
We also stock a huge range of both traditional and modern outdoor balustrades, handrails and stair parts, all manufactured from high-quality timbers that are treated specifically for outdoor use. We have a great selection of styles suitable for all budgets, sizes and design preferences.
If you’re unsure where to start and in need of some advice, get in touch with our friendly experts today on 01938 553311 or email us at webenquiries@pearstairs.co.uk and we’ll be happy to help!
Blog Written by Chris Windsor




