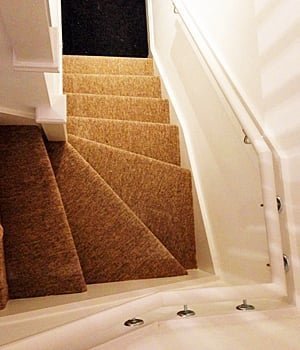|
According to The Telegraph, planning applications in the UK have risen by more than a quarter in the last five years as home owners look to extend rather than move. This is probably due to a combination of high house prices, an increase in transaction costs (particularly stamp duty) and a flat property market as potential buyers and sellers wait to see what happens with Brexit. |
||||||
|
But you don’t necessarily have to build an extension to create more room – converting a loft, cellar or garage can be a relatively inexpensive way of enlarging your living space, and doesn’t normally require planning consent. Stairs can be a crucial element of home conversions, but they don’t have to cost the earth, as Case Study no. 606 shows. We made this attractive softwood staircase for a converted garage using square spindles and newels, together with economical whitewood treads and ply risers which the customer then carpeted. If you think you don't have room for this type of staircase, don't give up - we also supply a wide range of space saver stairs which make a safe and convenient alternative to loft ladders. If you’re thinking about a loft, garage or basement conversion, get in touch with one of our stair designers. They will be able to talk through the project with you, suggest the best layout and materials to use, and help solve any problems such as access, restricted headroom and inconveniently placed windows and doors. They can also produce a design to match an existing staircase if necessary. |
 |
|||||
|
Give the Pear Stairs team a ring on 01938 553311, or fill in the contact form on the website. You can also fax a rough sketch of your requirements to 01938 555885 for us to turn into a finished drawing. Alternatively, to get an initial idea of design and cost, why not try our StairCreator planning tool for an instant online quote. |
||||||
Taking steps to create more living space
25/08/2017 11:50
Posted in Trends
By Vicky Fisher




