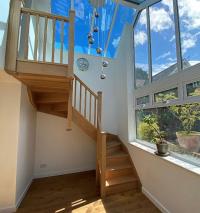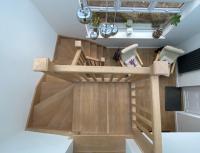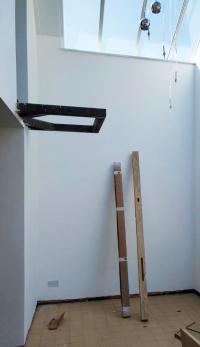958. Oak & Internal Balcony
Chester
Cheshire
An interesting project for the whole of Pear Stairs team, from our expert designers to our highly skilled joiners, the result of this double winder staircase for a client in Chester speaks for itself.
A centrepiece in this property, beautifully lit from all angles thanks to the skylights above and large windows to the side, Oak was the chosen manufacturing material to take advantage of the natural allure of this space.
Excellently fitted by N.E. Joinery, this staircase is supported by a 100mm box section that was welded together and installed within the structure of the loft space. Visible in the gallery images, this construction provides a solid base for the staircase in addition to the support needed for a small balcony space to make the most of the window stunning views.
Concealed using a box section and oak cladding, our designers worked meticulously on each detail of this project with N.E. Joinery to ensure the immaculacy of this staircase’s aesthetic.
Clearly noticeable when moving down from the quarter landing to the two winders, a closed riser with fixed strings was deliberately chosen to remove the need for wedges or glue blocks on the underside of the staircase.
Making this staircase look seamless from every angle, even where the natural light doesn’t hit it. Completed with square newel posts and spindles, the inclusion of a double-ended newel post at the final rise of this staircase adds that final touch of sophistication.
Looking to start designing your very own staircase,? Contact the Pear Stairs team on 01938 553311 or use our Staircreator.
Our Customer Said:
Each time we use Pairs Stairs we have been extremely satisfied with both product and service. From design to construction, Pear stairs are extremely professional and a pleasure to work with. From ensuring every detail is correct to overcoming any unorthodox situations we could not be happier with the overall service.

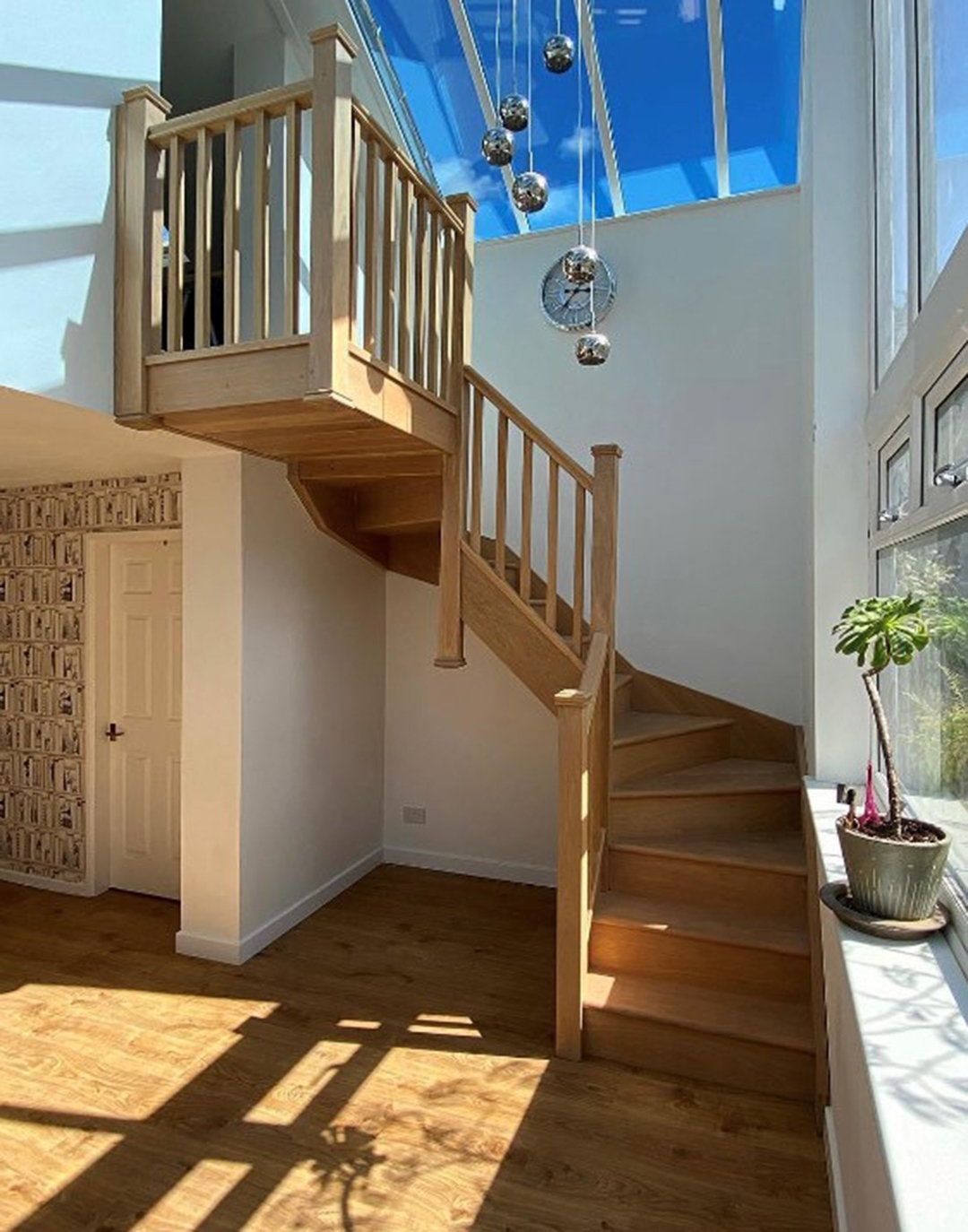
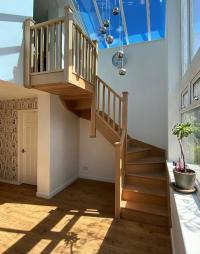
.jpg)
.jpg)
