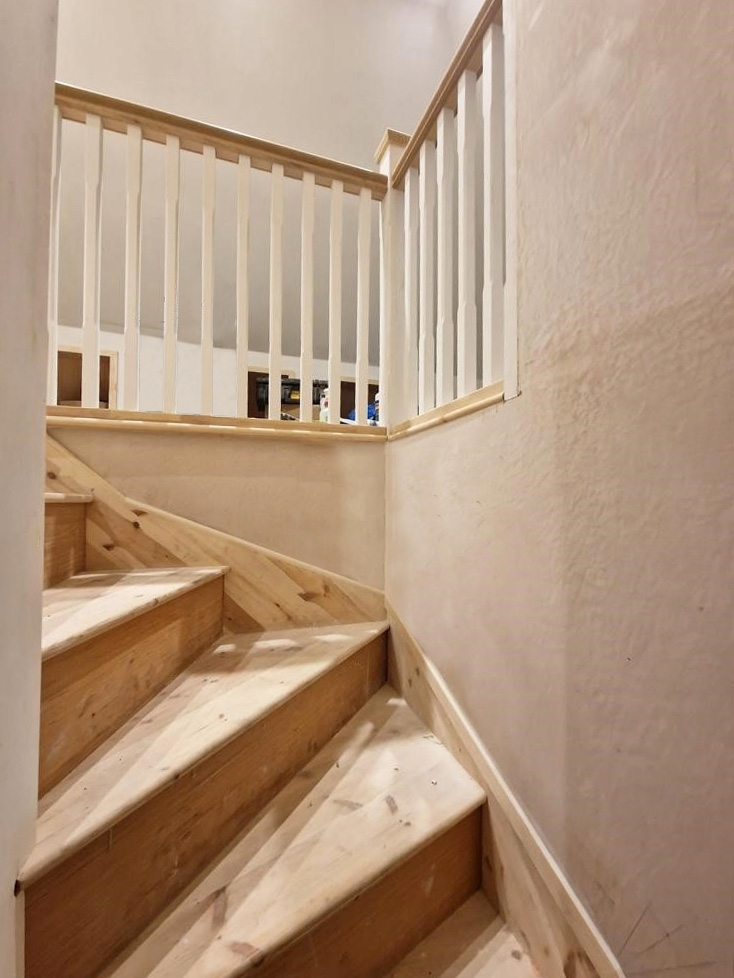1172. Harlow Road
Tonbridge
Kent
A client from Kent sought to optimise access to their loft conversion space while seamlessly integrating the staircase into the existing aesthetic of their home. The challenge was to design a staircase that not only provided functional access but also added a touch of warmth and character to the transitional space.
Working closely with the client, our design team crafted a customer timber winder staircase that elegantly navigated the available space between two walls. The winder style allowed for a smooth transition while maximising functionality within the confined area.
Created using a mixture of redwood and plywood, the staircase meets the budget that the customer has expressed during the design process. The flight features our pyramid newel caps, pear handrail, and square posts.
Our Customer Said:
We are pleased with the overall execution of the staircase, it has fulfilled it's functional purpose but als become an integral part of the homes design. Thanks Pear Stairs!


.jpg)
.jpg)
.jpg)
.jpg)
.jpg)



